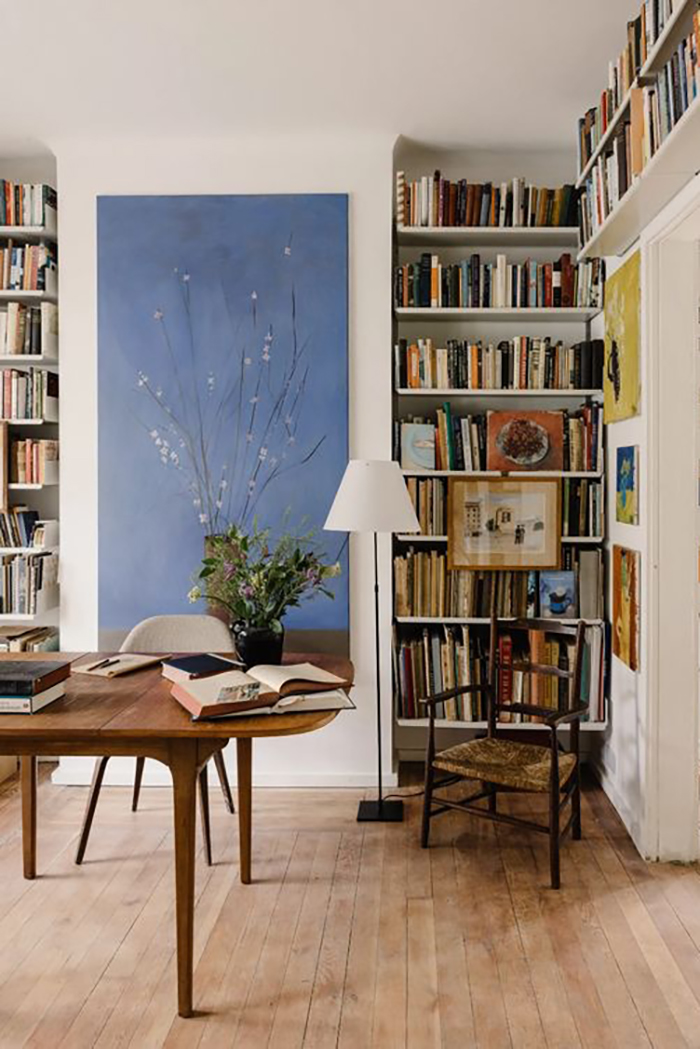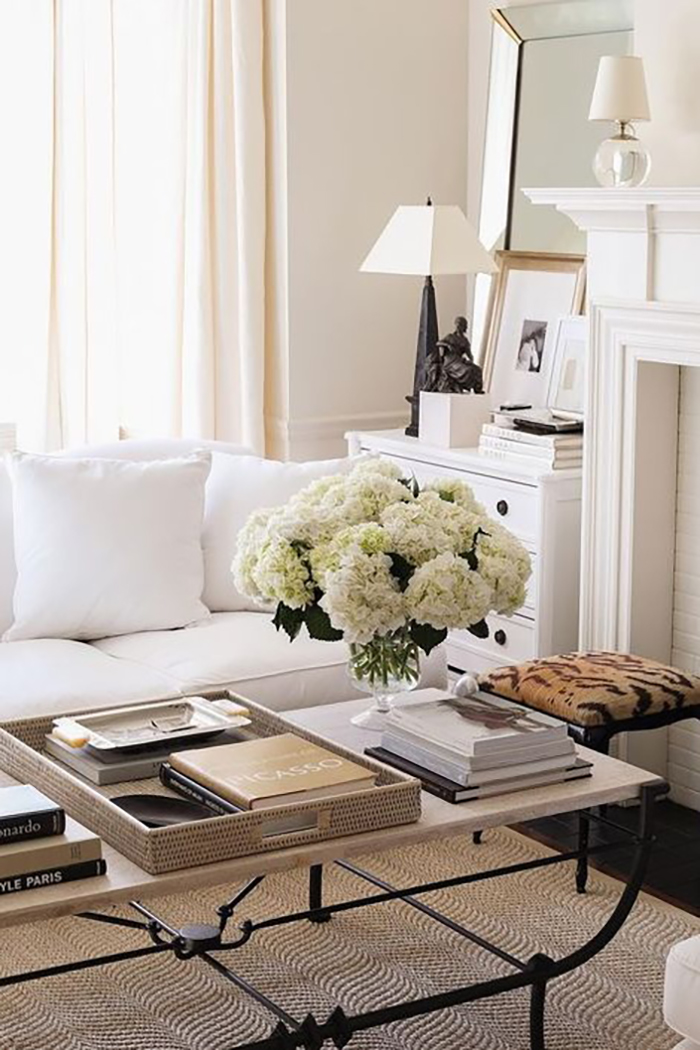HOME INSPIRATION: STREFA DZIENNA
The living area is another room that has just joined as part of the "Home Inspiration" series. It's about the living room, of course, but I allowed myself to call it the living area, because it shares the dining room, and the direct access to the kitchen (which you can read about in this post). The entire room is quite large, as it measures 41m2. There are two large black terrace windows on the central wall and one three-wings window on the side wall. In front of the kitchen there will be a dining room with a large table (the table will be in the same style as we have now, but much larger), and 6/8 chairs (we have not yet decided on the desired size of the table) - at both ends of the table there will be wooden chairs from Zara Home, which we currently have, while the rest will be white with a braid (just like in a moodboard). There will be a built-in bookcase on the wall behind the table. In the second part of the living room - on the wall finished with molding there will be a TV set under which there will be a wooden chest of drawers, a fireplace on the side wall and a sofa, an armchair with a footstool and a coffee table in the middle. The floor in the living room will be wooden, and the walls will be painted in white with decorative board. The colours of the entire room will be kept in natural tones of warm white, beige and wood, while the furnishings themselves will intertwine a bit of Scandinavian and Parisian style with lots of retro accents, such as a chest of drawers or an armchair (which my mother got when she was young and is now waiting for the day, when it makes itself comfortable in our home).
Below you will find a lot of inspiration that served us when designing our living area. If you want to see more, of course I also invite you to my Pinterest, where in carefully prepared catalogs you will find inspiration for every room in the house, garden and more :). In addition, if you are also at the stage of looking for ideas for interior finishing, I also encourage you to read this post - link where you can read about my sources of inspiration.
. . . .
Strefa dzienna to kolejne pomieszczenie, które właśnie dołącza w ramach cyklu „Home Inspiration”. Chodzi oczywiście o salon, ale pozwoliłam sobie nazwać to strefą dzienną, ponieważ dzieli się on z jadalnią, oraz z bezpośrednim przejściem do kuchni (o której możecie przeczytać w tym wpisie). Całe pomieszczenie jest dosyć spore, bo mierzy 41m2. Na centralnej ścianie znajdują się dwa duże okna tarasowe w czarnym kolorze, oraz jedno trzyskrzydłowe okno na ścianie bocznej. Na wprost kuchni znajdzie się jadalnia z dużym stołem (stół będzie w tym samym stylu co mamy teraz tylko znacznie większy), oraz 6/8 krzeseł (nie zdecydowaliśmy jeszcze o docelowej wielkości stołu) – na jednym i drugim końcu stołu będą drewniane krzesła z Zara Home, które obecnie mamy, natomiast pozostałe będą białe z plecionką (tak jak w moodboardzie). Na ścianie za stołem znajdzie się zabudowany regał na książki. W drugiej części salonu – na ścianie wykończonej sztukaterią zawiśnie telewizor, pod którym będzie stała drewniana komoda, na bocznej ścianie będzie kominek a na środku stanie sofa, fotel z podnóżkiem i stolik kawowy. Podłoga w salonie będzie drewniana, a ściany białe wykończone ozdobnymi listwami. Kolorystyka całego pomieszczenia będzie utrzymana w naturalnych barwach ciepłej bieli, beżu i drewna, natomiast same elementy wyposażenia będą przeplatać trochę stylu skandynawskiego, paryskiego z dużą ilością retro akcentów jak komoda, czy fotel (który moja mama dostała, kiedy była młoda i teraz czeka na dzień, kiedy rozgości się w naszym domu).
Poniżej znajdziecie sporo inspiracji, które posłużyły nam przy projektowaniu naszej strefy dziennej. Gdybyście chcieli zobaczyć więcej, to oczywiście zapraszam również na mój Pinterest, gdzie w starannie przygotowanych katalogach znajdziecie inspiracje dla każdego pomieszczenia w domu, ogrodu i nie tylko :). Ponadto jeżeli również jesteście na etapie poszukiwania pomysłów do wykończenia wnętrza, to zachęcam Was również do przeczytania tego wpisu – link, w którym możecie przeczytać o moich źródłach inspiracji.
| Source: all the images were found on Pinterest |
* * *




































z jakiej firmy jest ten fotel z podnuszkiem?
OdpowiedzUsuńZnalazłam go na stronie 366 Concept :)
Usuń