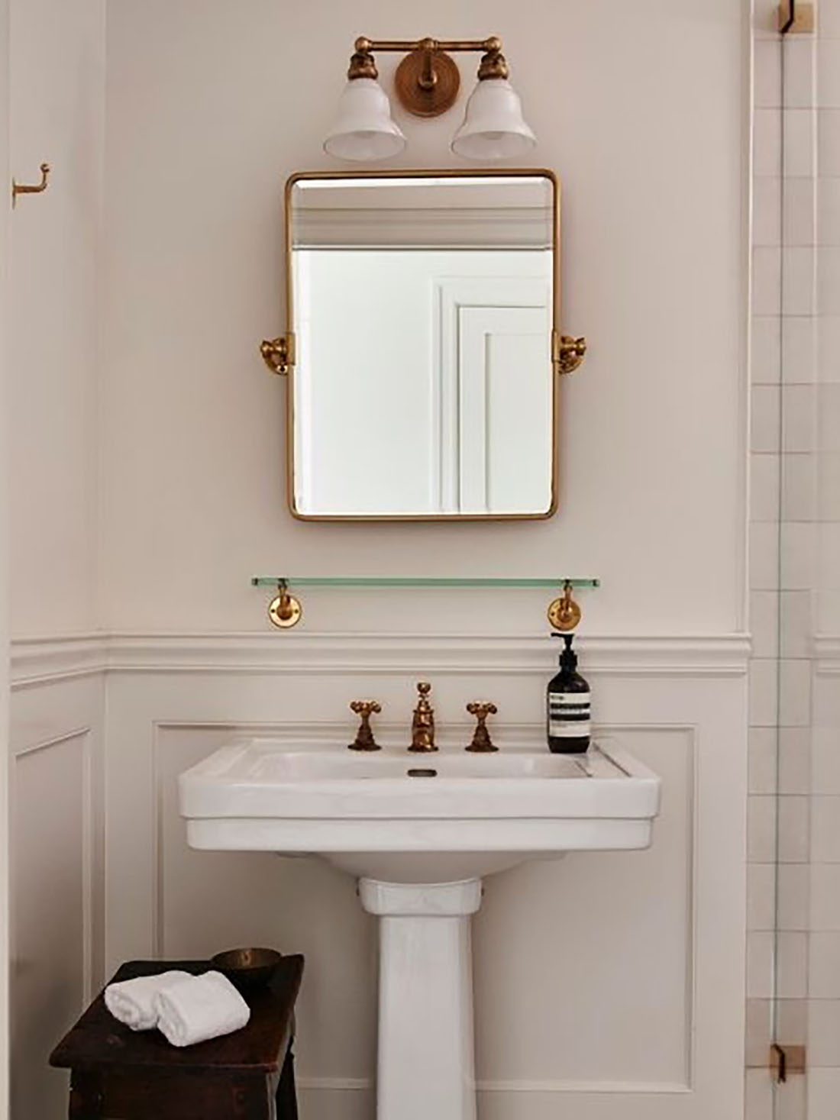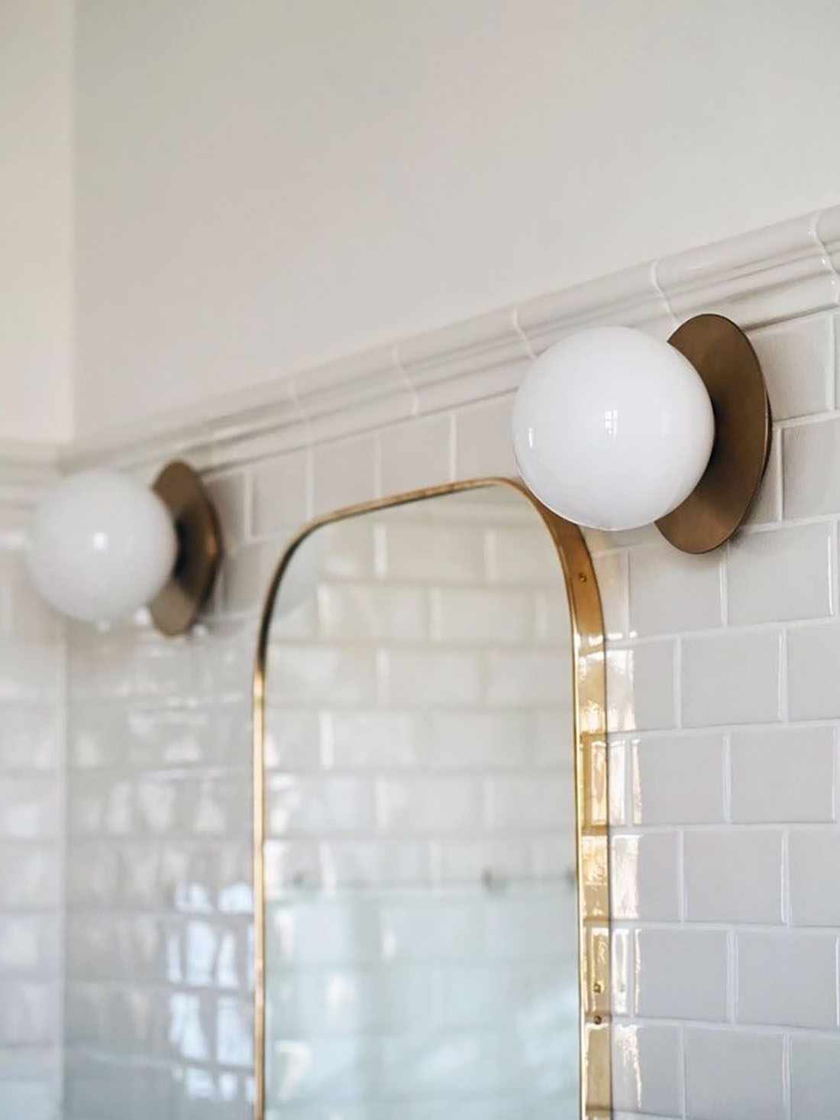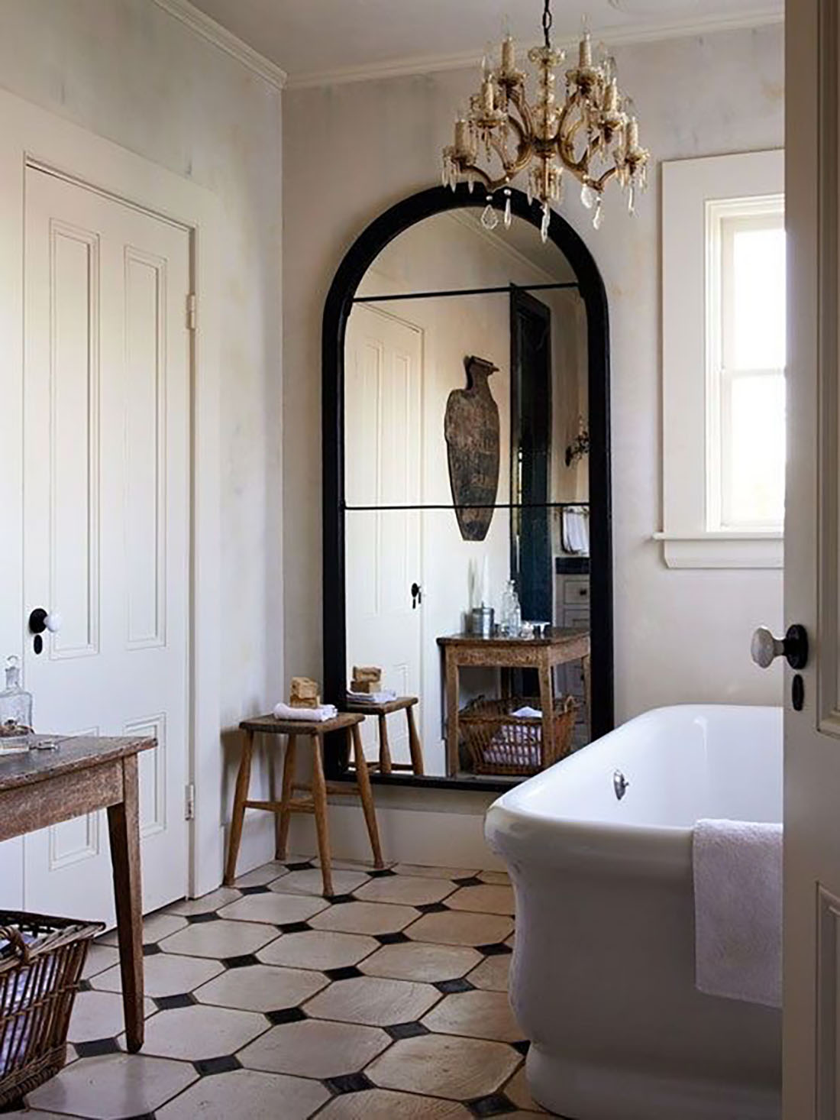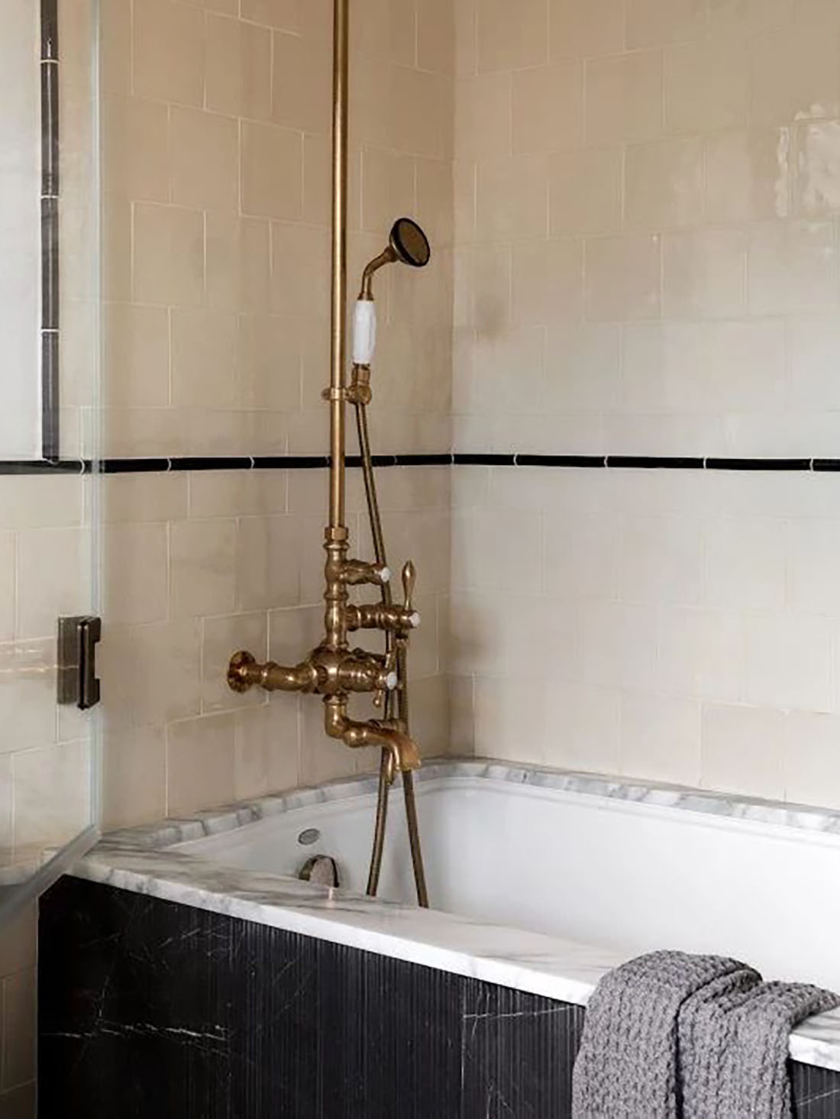HOME INSPIRATION: ŁAZIENKA
After a short break, I'm coming back to you with another post that will complete our "Home Inspiration" series. A few days ago I made a poll on Instagram (whoever follows me has probably seen it :)), regarding which room you would like to see now. In the end, it was a draw, so I guess I should put both the bathroom and the bedroom here, but I decided that the posts will appear in the order in which was the survey, so today we have a bathroom, the next "Home Inspiration" post will be about the bedroom, and then Klara's room. We still have a laundry room, but I don't know if this room would interest you at all? Please let me know. But on to today's post...
We have two bathrooms at home, but we don't plan to finish it at the beginning, so a large bathroom must have everything we need. The room itself is less than 8m2 and thanks to its arrangement (the bathroom is rectangular), we will be able to fit both a bathtub and a shower in it. The main colours are white, black, natural wood and brass accents. The bathroom has black windows, so the shower glass, photo frames, and some tiles will be in this colour. As for the layout - after entering the bathroom on the left wall (which is shorter due to the ventilation duct running there) there will be a quite large cabinet with an under-counter washbasin, which will be in the colour of oak with fluted fronts, above which a round mirror and two sconces will hang. Then there will be a retro radiator in white on the wall. Straight ahead, under the window, there will be a bathtub built with tiles. On the wall to the right there will be another cabinet, above which there will be a semi-circular niche, the back of which will be fluted in the same shade of oak as the cabinets. Next to it, there will be a toilet, over which graphics will hang, and then a shower.
. . . .
Po chwilowej przerwie, wracam do Was z kolejnym wpisem, który uzupełni nasz cykl „Home Inspiration”. Kilka dni temu zrobiłam na Instagramie ankietę (kto mnie obserwuje ten zapewne widział :)), dotyczącą tego, które pomieszczenie chciałybyście teraz zobaczyć. Ostatecznie był remis, więc chyba powinnam tutaj wrzucić zarówno łazienkę jak i sypialnię, ale uznałam, że wpisy pojawią się w kolejności w jakiej była ankieta, czyli dzisiaj mamy łazienkę, następny wpis „Home Inspiration” będzie o sypialni, a później pokój Klary. Zostaje nam jeszcze pralnia, ale nie wiem, czy to pomieszczenie w ogóle by Was interesowało? Dajcie znać proszę znać. Przechodząc jednak do dzisiejszego wpisu…
Łazienki mamy w domu dwie, ale nie planujemy jej na początku wykańczać, dlatego duża łazienka musi mieć wszystko to co dla nas niezbędne. Samo pomieszczenie ma niecałe 8m2 i dzięki swojej ustawności (łazienka jest prostokątna), uda nam się w nim zmieścić zarówno wannę jak i prysznic. Kolory przewodnie to biel, czerń, naturalne drewno, oraz mosiężne akcenty. Łazienka ma czarne okna, dlatego szyba prysznicowa, ramki na zdjęcia, oraz część płytek będzie właśnie w tym kolorze. Co do układu – po wejściu do łazienki na lewej ścianie (która jest krótsze z uwagi na biegnący tam przewód wentylacyjny) stanie dosyć spora szafka z podblatową umywalką, która będzie w kolorze dębu bielonego z karbowanymi frontami nad którą zawiśnie okrągłe lustro i dwa kinkiety. Następnie na ścianie znajdzie się retro grzejnik w białym kolorze. Na wprost pod oknem będzie wanna w zabudowie z płytek. Na ścianie na prawo znajdzie się kolejna szafka, nad którą znajdzie się półokrągła wnęka, której plecy będą karbowane w tym samym odcieniu drewna co szafki. Obok stanie toaleta, nad którą zawisną grafiki a następnie prysznic.





































Piękne inspiracje🙂
OdpowiedzUsuńDziękuję, za miłe słowa. Pozdrawiam ciepło :)
Usuń